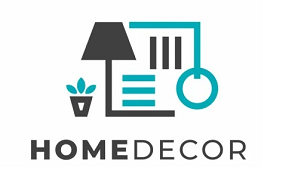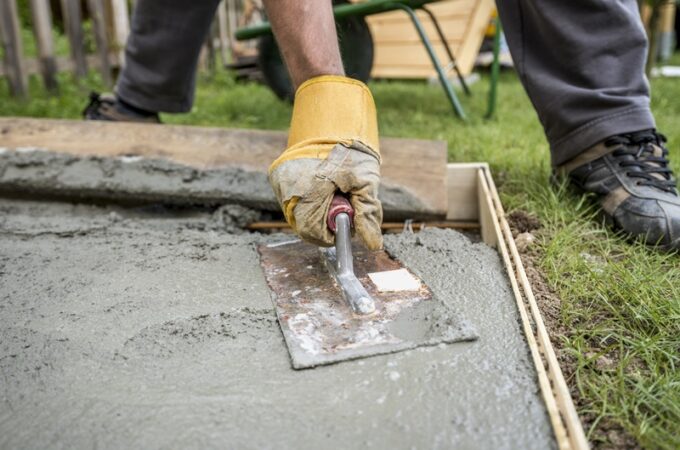
Understanding Bygglovsritningar (Building Permit Drawings)
Bygglovsritningar, or building permit drawings, are essential documents required to apply for a building permit in Sweden. These architectural plans serve as detailed illustrations and specifications of the intended construction work, ensuring that the proposed project complies with the local building regulations, zoning laws, and aesthetic considerations. Whether you’re planning to build a new structure, renovate an existing one, or even make minor alterations, submitting accurate and compliant bygglovsritningar is critical to gaining the necessary approvals.
This article provides an in-depth look at bygglovsritningar, covering everything from their components, importance, and regulatory framework to the steps involved in their creation and submission.
What Are Bygglovsritningar?
Bygglovsritningar are architectural drawings that depict the proposed construction or modification of a building in detail. They are required when submitting an application for a building permit (bygglov) in Sweden. These drawings serve to demonstrate that the planned construction complies with applicable regulations, including building codes, safety standards, and environmental guidelines.
A typical set of bygglovsritningar includes various types of drawings, such as site plans, floor plans, elevation drawings, section drawings, and detail drawings. Each type of drawing provides different information that is necessary for evaluating the project.
Key Components of Bygglovsritningar
- Site Plan (Situationsplan): A map showing the position of the building on the plot, including distances to plot boundaries, roads, and nearby structures.
- Floor Plan (Planritning): A top-down view of each floor of the building, showing the layout of rooms, doors, and windows.
- Elevation Drawings (Fasadritning): Depicts the exterior appearance of the building from all sides.
- Section Drawings (Sektionsritning): Shows a vertical cut through the building to illustrate the relationship between floors, roof height, and foundation.
- Detail Drawings (Detaljritning): These focus on specific aspects of the construction, such as window frames, doors, or insulation details.
The Importance of Bygglovsritningar in the Building Permit Process
Ensuring Compliance with Local Building Regulations
One of the main purposes of bygglovsritningar is to ensure that the proposed building adheres to all relevant regulations. These drawings are assessed by local authorities to check for compliance with zoning laws, structural integrity standards, fire safety, and environmental regulations. If the drawings are not accurate or do not comply with the rules, the building permit will likely be denied.
Facilitating Clear Communication
Bygglovsritningar also serve as a crucial communication tool between different stakeholders in the construction process, including architects, builders, contractors, and regulatory authorities. They provide a clear visual representation of the project, allowing everyone involved to understand the scope, design, and technical aspects of the building.
Minimizing Errors and Misunderstandings
When properly prepared, bygglovsritningar minimize the chances of misinterpretation or construction errors. By providing precise measurements and detailed information about materials, layouts, and other specifications, these drawings help avoid costly mistakes during construction.
Legal Documentation
Once approved, bygglovsritningar become legally binding documents that dictate how the building should be constructed. Any deviations from the approved plans during construction can lead to fines, delays, or the need to alter the project to bring it back into compliance.
Types of Bygglovsritningar
Each bygglovsritning serves a specific function in demonstrating the feasibility and compliance of the construction project. Below are the main types of bygglovsritningar typically required for a building permit application.
Site Plan (Situationsplan)
The site plan is a scaled map that shows the layout of the building in relation to the surrounding environment. It includes details like the plot boundaries, nearby roads, neighboring buildings, and significant geographical features such as trees, water bodies, or elevation changes. The site plan also indicates the distance between the building and property lines, which is crucial for ensuring compliance with local zoning regulations.
Floor Plan (Planritning)
A floor plan is a scaled drawing that provides a top-down view of each level of the building. It shows the arrangement of rooms, walls, doors, windows, staircases, and other key architectural features. The floor plan is essential for assessing the functionality of the space, the flow of movement, and whether the design meets safety standards such as fire escape routes and emergency exits.
Elevation Drawings (Fasadritning)
Elevation drawings depict the exterior appearance of the building from each side (north, south, east, and west). These drawings are crucial for assessing the architectural style, the use of materials, and how the building will fit into the surrounding environment. Elevation drawings also include details like the height of the building, roof pitch, and external features such as balconies or terraces.
Section Drawings (Sektionsritning)
A section drawing provides a vertical cut through the building, allowing for a detailed view of the internal structure. These drawings show the relationship between different floors, ceiling heights, and roof structure. Section drawings are particularly important for demonstrating compliance with height restrictions and ensuring that the building’s structure is sound.
Detail Drawings (Detaljritning)
Detail drawings focus on specific aspects of the construction, such as the design of windows, doors, staircases, or insulation systems. These drawings are essential for understanding the finer technical aspects of the construction and ensuring that all components meet the necessary building standards.
Regulatory Framework for Bygglovsritningar
Building permits in Sweden are governed by several national and local regulations. Understanding the regulatory framework is crucial for preparing accurate and compliant bygglovsritningar.
Swedish Planning and Building Act (PBL)
The Swedish Planning and Building Act (Plan- och bygglagen or PBL) is the primary law regulating land use and construction in Sweden. It outlines the requirements for obtaining a building permit, including the need to submit bygglovsritningar. The PBL emphasizes sustainable development, safety, and good design, and it applies to both new construction and modifications to existing buildings.
National Board of Housing, Building, and Planning (Boverket)
Boverket is the Swedish national authority responsible for overseeing construction and urban development. It provides guidelines and standards that all building projects must follow. Boverket’s building regulations (Boverkets byggregler, BBR) set specific requirements for safety, accessibility, energy efficiency, and environmental impact, which must be reflected in the bygglovsritningar.
Local Municipality Regulations
In addition to national laws, each municipality in Sweden has its own building regulations and zoning laws that must be followed. These regulations may dictate aspects like building height, plot coverage, and the aesthetic style of buildings in certain areas. Therefore, it’s important to consult the local municipality’s planning office to ensure that the bygglovsritningar comply with local requirements.
Steps to Create Bygglovsritningar
Creating bygglovsritningar involves several steps, from hiring an architect to submitting the final plans to the local authorities. Below is an outline of the typical process.
Hiring a Qualified Architect
The first step in creating bygglovsritningar is to hire a qualified architect or drafter. While it is possible to create the drawings yourself for simpler projects, it’s highly recommended to work with a professional who understands the technical and regulatory requirements. Architects are familiar with local building codes and can help ensure that the drawings meet all necessary standards.
Creating the Initial Draft
Once you’ve hired an architect, the next step is to create an initial draft of the bygglovsritningar. This involves collaborating with the architect to outline the scope of the project, including the desired layout, materials, and design elements. The architect will then create the necessary drawings, including site plans, floor plans, elevation drawings, and section drawings.
Ensuring Compliance with Local Regulations
After the initial draft is complete, it’s important to review the drawings to ensure they comply with local regulations. This may involve consulting with the local municipality’s planning office to verify that the project meets zoning laws, height restrictions, and other requirements. The architect can make any necessary adjustments to the drawings to ensure compliance.
Submitting the Drawings
Once the bygglovsritningar are finalized, they must be submitted to the local municipality as part of the building permit application. The municipality will review the drawings to ensure they meet all regulatory requirements. If the drawings are approved, you will receive a building permit, allowing you to begin construction.
Common Mistakes in Bygglovsritningar and How to Avoid Them
Inaccurate Measurements
One of the most common mistakes in bygglovsritningar is inaccurate measurements. Even small errors in dimensions can lead to significant issues during construction, such as materials not fitting properly or the building not meeting zoning requirements. To avoid this, it’s essential to double-check all measurements and ensure that the drawings are to scale.
Non-Compliance with Zoning Laws
Another common mistake is failing to comply with local zoning laws. For example, building too close to property lines or exceeding height restrictions can result in a denied building permit. To avoid this, always consult the local municipality’s zoning regulations before creating the bygglovsritningar.
Lack of Detail in the Drawings
Some applicants submit bygglovsritningar that lack sufficient detail, making it difficult for the municipality to assess the project. It’s important to include all necessary information in the drawings, such as materials, dimensions, and structural details. Working with an experienced architect can help ensure that the drawings are comprehensive and meet all requirements.
Costs Involved in Producing Bygglovsritningar
Architect Fees
The most significant cost associated with creating bygglovsritningar is hiring an architect. The fees can vary depending on the complexity of the project and the architect’s experience. For a standard residential project, architect fees typically range from 10,000 to 50,000 SEK. However, for larger or more complex projects, the cost can be significantly higher.
Application Fees
In addition to the cost of hiring an architect, there are also application fees associated with submitting bygglovsritningar to the local municipality. These fees vary by municipality but generally range from 5,000 to 15,000 SEK for residential projects.
Additional Costs
There may be additional costs involved in producing bygglovsritningar, such as fees for land surveys, structural engineering reports, or environmental assessments. It’s important to budget for these costs when planning your project.
Digital Tools for Creating Bygglovsritningar
CAD Software
Many architects use computer-aided design (CAD) software to create bygglovsritningar. CAD software allows for precise, detailed drawings that can be easily modified and updated. Popular CAD programs used in Sweden include AutoCAD, ArchiCAD, and SketchUp.
BIM Software
Building Information Modeling (BIM) software is another tool used in the creation of bygglovsritningar. BIM software allows architects to create 3D models of the building, providing a more comprehensive view of the project. This can be particularly useful for complex projects that require a high level of detail.
Conclusion
Bygglovsritningar are a critical component of the building permit process in Sweden. These architectural drawings provide detailed information about the proposed construction and help ensure that the project complies with local building regulations. By working with a qualified architect and following the proper steps, you can create accurate and compliant bygglovsritningar that facilitate the approval of your building permit.





